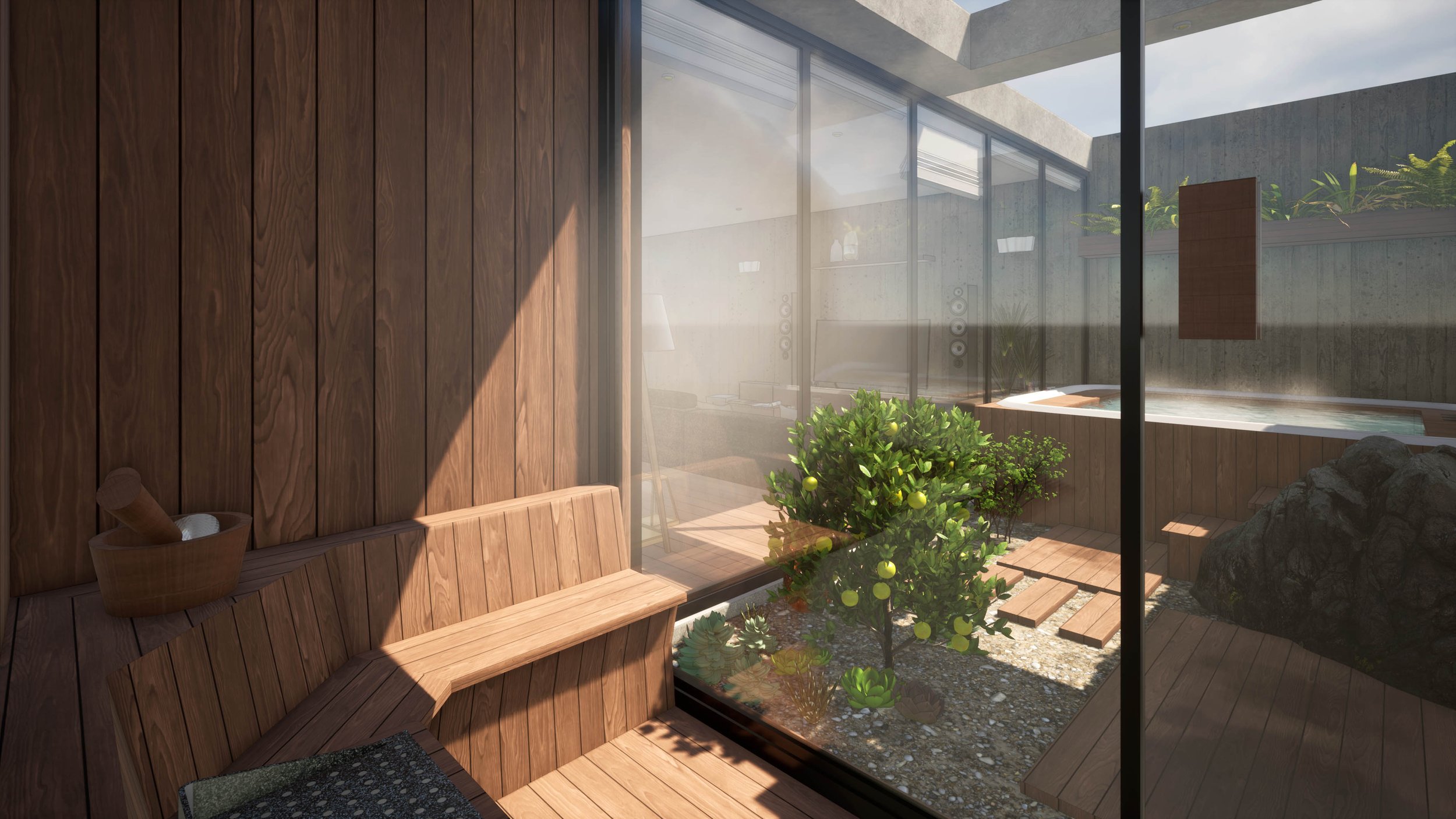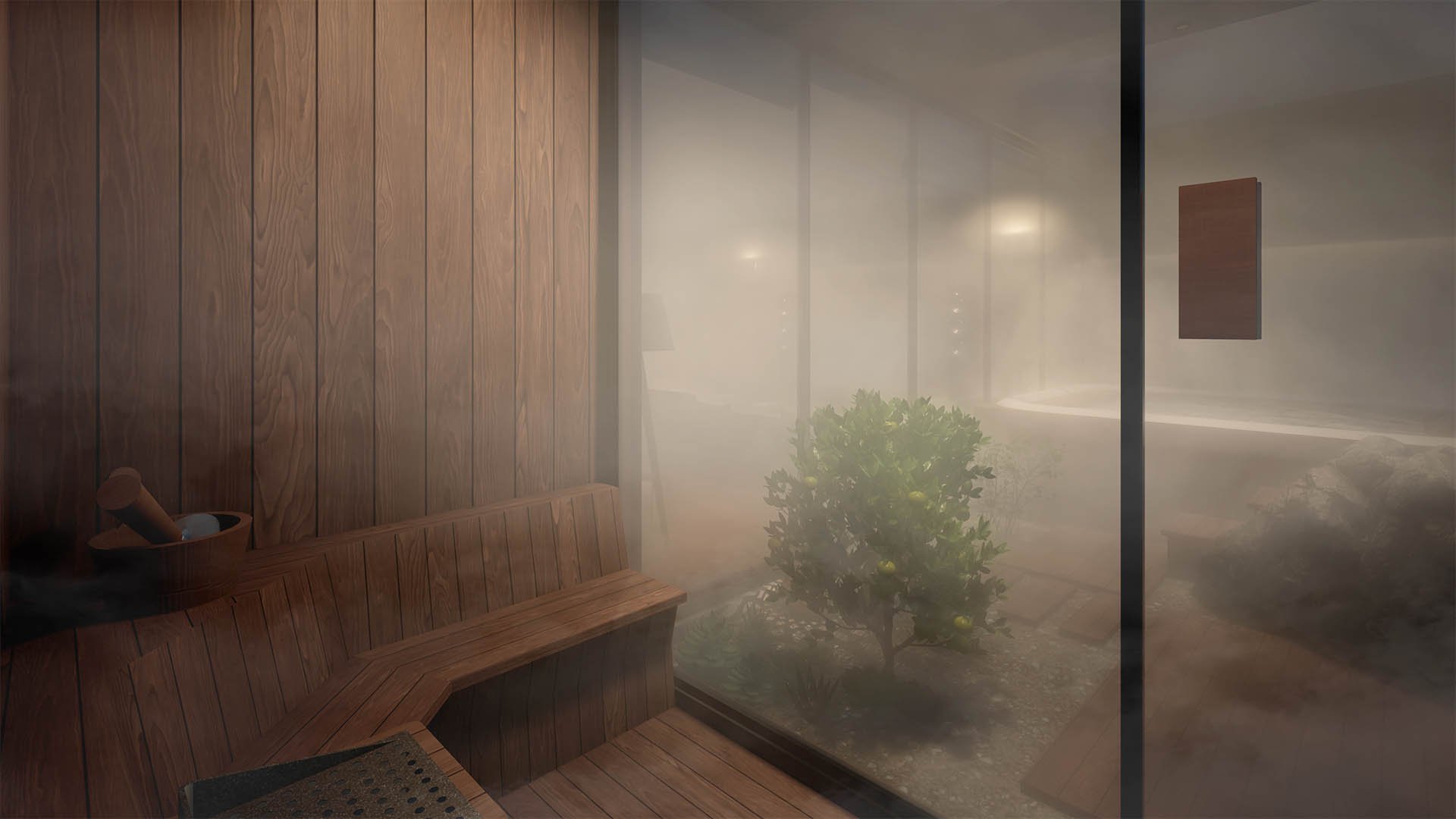Enhancing Home Design with 3D Modelling
In architecture and interior design, precision and creativity are essential but when it comes to making a house into a dream home, there are many nuanced decisions to be made. This is especially true with home extensions and loft conversions where the challenge is integration with the existing structure. Architects are crucial in this process, and the use of 3D modelling technology has transformed the way that we work. The below is an exploration of its benefits to the construction process.
Visualisation & Communication
One of the most significant advantages of a 3D render is its ability to form an accurate representation of the architect’s design. As an architect, we can spend large amounts of time sketching out various plans with an understanding of the final 3 dimensional space. This is a skill that comes with experience but for those with little experience of the construction industry, it can be very difficult to understand just how a space will come together.
Architects can now bring their designs to life, allowing homeowners to better understand the proposed changes to their property. Various design options, materials, and finishes can be easily explored and informed decisions made.
How does a space change through-out the day? 3D modelling can help to optimise your home extension or new build.
Installing a home-office that needs lots of natural light or creating a cosy living room that is full of delight throughout the day? Use a shadow study.
Cost & Time
Traditionally, making changes to architectural drawings was a cumbersome and error-prone process. With 3D design, architects can easily try out different layouts and update all the drawings at once, saving time and avoiding mistakes. This reduces the need for expensive revisions during construction, saving time and money. Furthermore, precise 3D models help contractors work faster and prevent construction delays making the process more efficient overall.
Light & Shadow Studies
Bathroom Design: Use a 3D model to articulate how light and shadow can be utilised side-by-side to create something special
Describing the atmosphere of a space is difficult on paper. 3D modelling helps analyse and understand things like warmth and lighting in a space throughout the day and even through-out the changing of the seasons. We are able to simulate a room over time to understand the final design without time-consuming on-site studies.
Home Extension: Sunny Day
Home Extension: Sea Mist
Client Collaboration
Collaborating on 3D models is beneficial for both architects and clients. Architects can share their designs, get feedback, and make changes in real-time. This collaborative approach guarantees that the final design matches the client's vision and expectations, resulting in greater satisfaction.
Effective Presentations
After all the hard work and collaboration, an architect still needs to sell their design. By creating a more accurate representation of the space, securing project approvals such as Planning Permission is much easier. The image can be modified to show different times of day or uses of a home, making the architectural intentions clearer to those who are less involved in the project. This could be someone like a neighbour who needs to be convinced or a regulatory body.
Understanding an image is easier than a plan. Using 3D modelling, a presentation can be tailored to the specific audience, increasing the chances of the project progressing smoothly.
3D is a powerful tool that enhances an architect’s ability to develop and present their designs in a collaborative way. It streamlines the process and fosters collaboration throughout the design team and client whilst aiding people to understand the design. For its precision alone, 3D modelling has become an invaluable asset for architects. But fundamentally, it is homeowners that benefit as they gain greater confidence in turning their dreams of transforming their homes into reality.









