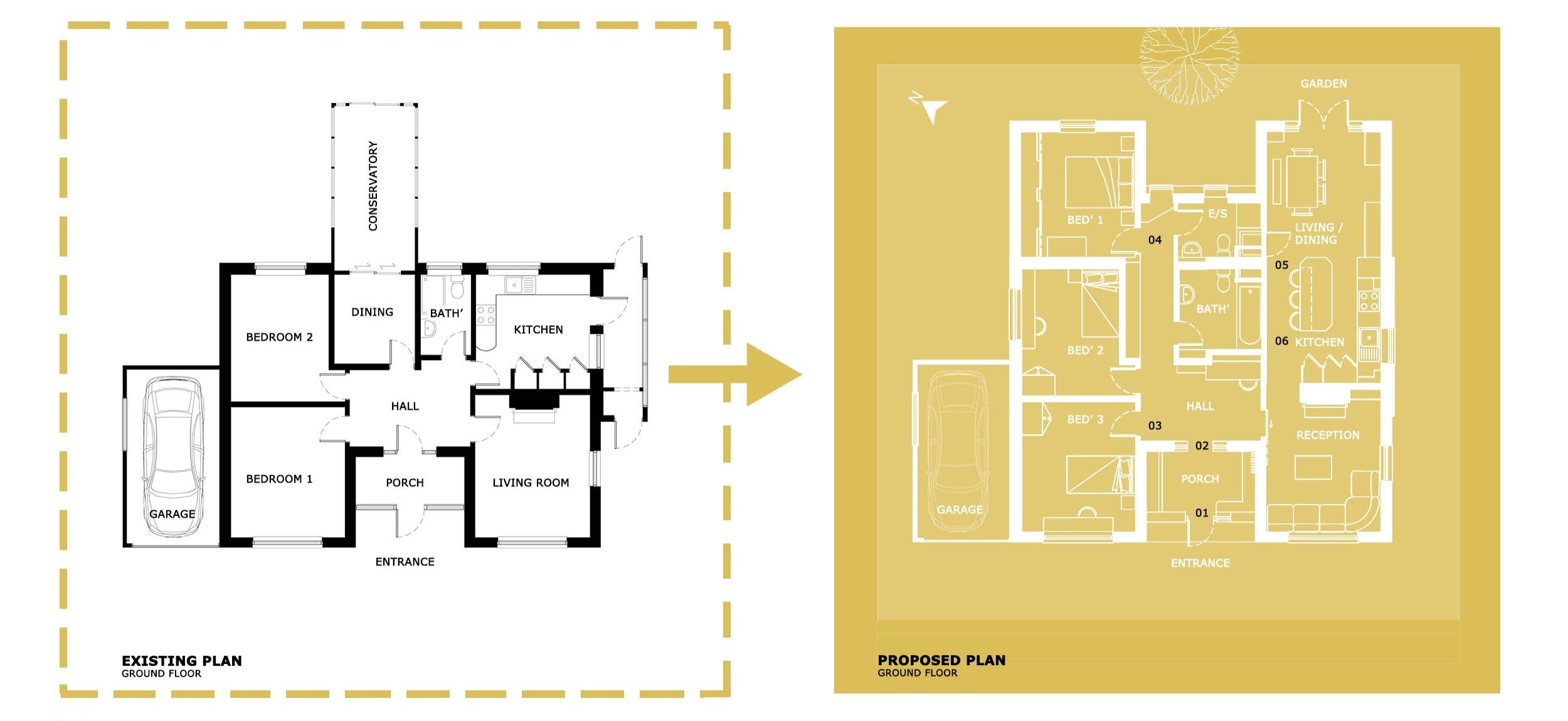Our Services
- Design Services
- Planning Permissions
- House Extensions
- Kitchen Extensions
- Loft Conversions
- Garage Conversions
- Barn Conversions
- Project Management
Our services include:
- Building Control Applications
- Bespoke Design
- Garden Rooms
- Home Renovations
- 3D Rendering
- Measured Building Survey
- Feasibility Studies
- Architectural Advice
Finding The Right Level Of Service For You
Budgets can be tough and not all projects require a complete, traditional service. We'll guide you in selecting the most suitable level of service for your specific situation and budget. Our goal is to make the most of your project by finding ways to add significant value.
Contact Nomad Architecture today and book a free, no commitment consultation so that we can discuss the potential of your project
We do not ask for a fee for our initial visit. Instead we ask that you donate to our CareMoor For Exmoor fundraising campaign. Keep scrolling for more information.

Nomad Architecture was established with the goal of exploring the word 'home'. Our home is Exmoor, its extraordinary landscapes and its surrounding villages and towns.
We support CareMoor for Exmoor because we care about Exmoor, its longevity and to help ensure Exmoor can continue to be a place, not just for those who visit briefly, but also for those who live and work here.
How It Works
1. Schedule a complimentary meeting to discuss your project.
During this meeting we will explore feasibility, address any inquiries you may have, discuss planning and building requirements, and consider project timelines. We will also ask questions about your day-to-day needs, habits and preferences.
Any concern about budget can be discussed now. Contact us HERE to begin
2. Site Visit
We will visit your home and arrange/ carry out a measured survey. This will take about 2 hours or you can schedule it at a convenient date and time.
This information will all be consolidated and briefing documents produced so that you can be confident that you are in control.
3. Conceptual Design & Sketchbooks
The fun bit! We’ll produce and go over the proposed designs with you where we can consider if there are any additional solutions or adaptations to be made.
We'll discuss the pros and cons of each design and assess their value and costs. With your help, several design iterations can be created so that you know you are getting the best option.
4. Planning Application
Once you've chosen the design you like and approved the drawings, you need to get permission from your local council.
Your architect will gain quotes and input from relevant consultants, create the necessary drawings and make sure you're satisfied with them, before submitting the application. We will handle the process and communicate with the planning officers.
5. Obtain Building regulation Approval
Your Architect will prepare the Building Regulation drawings and information package. As throughout, we will submit and manage the application on your behalf.
6. Construction Begins
Great news! You've got the green light! Now that you have all the necessary permissions, it's time to start constructing your project. Don't stress if you're unsure about which builder to choose—we can assist you in finding a reliable one or guide you on how to do it yourself.
We can also manage your project through-out construction, helping you with timings and specification where necessary.



